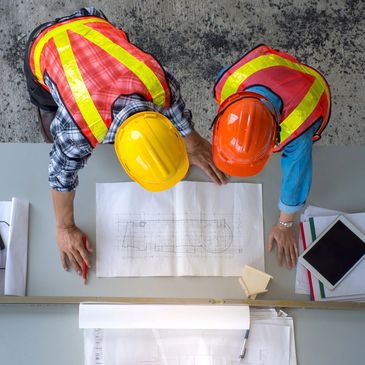Transforming visions into reality

BIM Services
3D Rendering Services
3D Rendering Services
Synvexis offers a comprehensive range of Building Information Modeling (BIM) services, which include the creation of detailed BIM models, clash detection and coordination, quantity takeoffs, scheduling, and 4D construction simulations. These BIM models are highly versatile and can be used for various purposes, such as design visualization
Synvexis offers a comprehensive range of Building Information Modeling (BIM) services, which include the creation of detailed BIM models, clash detection and coordination, quantity takeoffs, scheduling, and 4D construction simulations. These BIM models are highly versatile and can be used for various purposes, such as design visualization, energy analysis, construction sequencing, and facilities management.
Synvexis uses advanced BIM software to create and manage digital models of buildings. These models assist in design development, construction documentation, and project management, offering detailed information on a building’s materials, components, systems, and spatial relationships, as well as its physical properties.
By leveraging BIM technology, Synvexis enables clients to make more informed decisions throughout the project lifecycle. The models allow for design visualization and early detection of potential issues before construction begins. Additionally, BIM reduces the risk of errors and omissions in construction documentation, improving overall project efficiency and leading to successful project outcomes.
Our BIM services provide clients with an accurate and comprehensive digital representation of their building projects, fostering more effective communication and collaboration between project stakeholders.t Synvexis, we believe in a hands-on approach to construction management. We are actively involved in every stage of the project, from planning to completion, to ensure that our clients receive the highest quality work and exceptional service.
3D Rendering Services
3D Rendering Services
3D Rendering Services
Synvexis offers cutting-edge 3D rendering services that provide highly realistic visualizations of architectural designs and interior spaces. Our rendering services allow clients and designers to see and refine their projects before construction or implementation, offering a powerful tool for the design process. By providing detailed and
Synvexis offers cutting-edge 3D rendering services that provide highly realistic visualizations of architectural designs and interior spaces. Our rendering services allow clients and designers to see and refine their projects before construction or implementation, offering a powerful tool for the design process. By providing detailed and lifelike visualizations, we help bring ideas to life, streamline communication, and enhance decision-making at every stage of the project.
• Exterior Renderings
These renderings showcase the outside view of a building, offering perspectives from various angles to capture the architectural design and surroundings.
• Interior Renderings
Interior renderings focus on the building’s internal spaces, allowing clients to visualize the layout, materials, textures, and lighting, ensuring every detail aligns with their vision.
• Aerial Renderings
Aerial renderings provide a bird’s-eye view, offering an expansive perspective from above the building, usually at an angle, to showcase the structure’s relationship with its surrounding environment.

Estimation
3D Rendering Services
Estimation
Synvexis offers cutting-edge 3D rendering services that provide highly realistic visualizations of architectural designs and interior spaces. Our rendering services allow clients and designers to see and refine their projects before construction or implementation, offering a powerful tool for the design process. By providing detailed and
Synvexis offers cutting-edge 3D rendering services that provide highly realistic visualizations of architectural designs and interior spaces. Our rendering services allow clients and designers to see and refine their projects before construction or implementation, offering a powerful tool for the design process. By providing detailed and lifelike visualizations, we help bring ideas to life, streamline communication, and enhance decision-making at every stage of the project.
• Exterior Renderings
These renderings showcase the outside view of a building, offering perspectives from various angles to capture the architectural design and surroundings.
• Interior Renderings
Interior renderings focus on the building’s internal spaces, allowing clients to visualize the layout, materials, textures, and lighting, ensuring every detail aligns with their vision.
• Aerial Renderings
Aerial renderings provide a bird’s-eye view, offering an expansive perspective from above the building, usually at an angle, to showcase the structure’s relationship with its surrounding environment.
This website uses cookies.
We use cookies to analyze website traffic and optimize your website experience. By accepting our use of cookies, your data will be aggregated with all other user data.